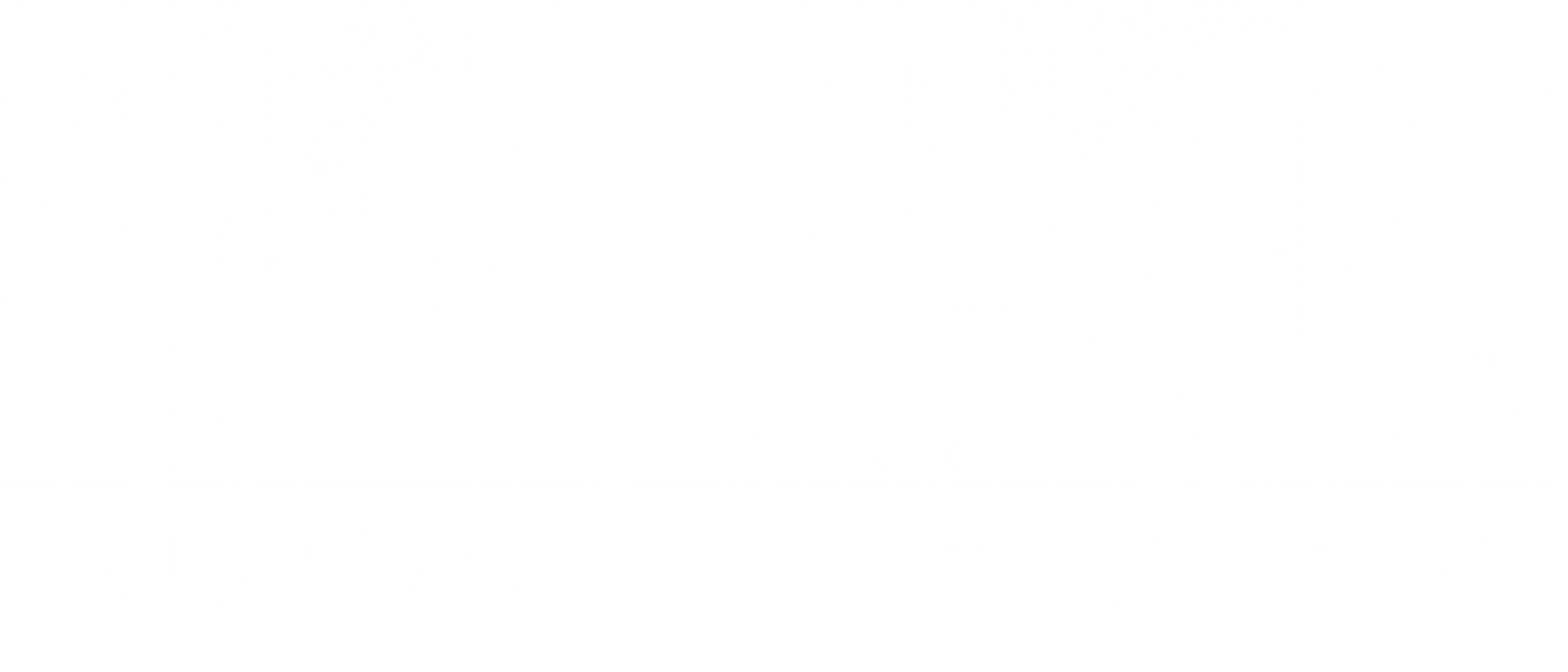The Daffron Family
Project Description
The Daffron family needed more space to store their 38’ motorhome and their classic cars along with their race cars. The 2400 sq ft 2×6 stick built shop features a 16 ft. high ceiling, allowing ample space for the RV, along with a designated workshop area and overhead storage. This build wouldn’t have been completed without an L shaped Loft/ man cave with live dormers and transom windows to bring in natural light. Also equipped with a side Landscape door for the lawn mower. Completed with R-19 Insulation in the walls and R-38 blown in insulation in the roof/attic space. Inside finished with Drywall and sunvalley texture to set off the elegant look for the man cave. This beauty also includes a ½ bath for that extra convenience.





Challenges Overcome
The Daffron property had existing sprinklers and grass, so our team had to be extra diligent in clearing sod and roots.
Useful Links
We Serve
- Treasure Valley
- Magic Valley
- Payette County
- Long Valley
©2024 Cascade Custom Construction, LLC | All Rights Reserved.
Scroll to Top



