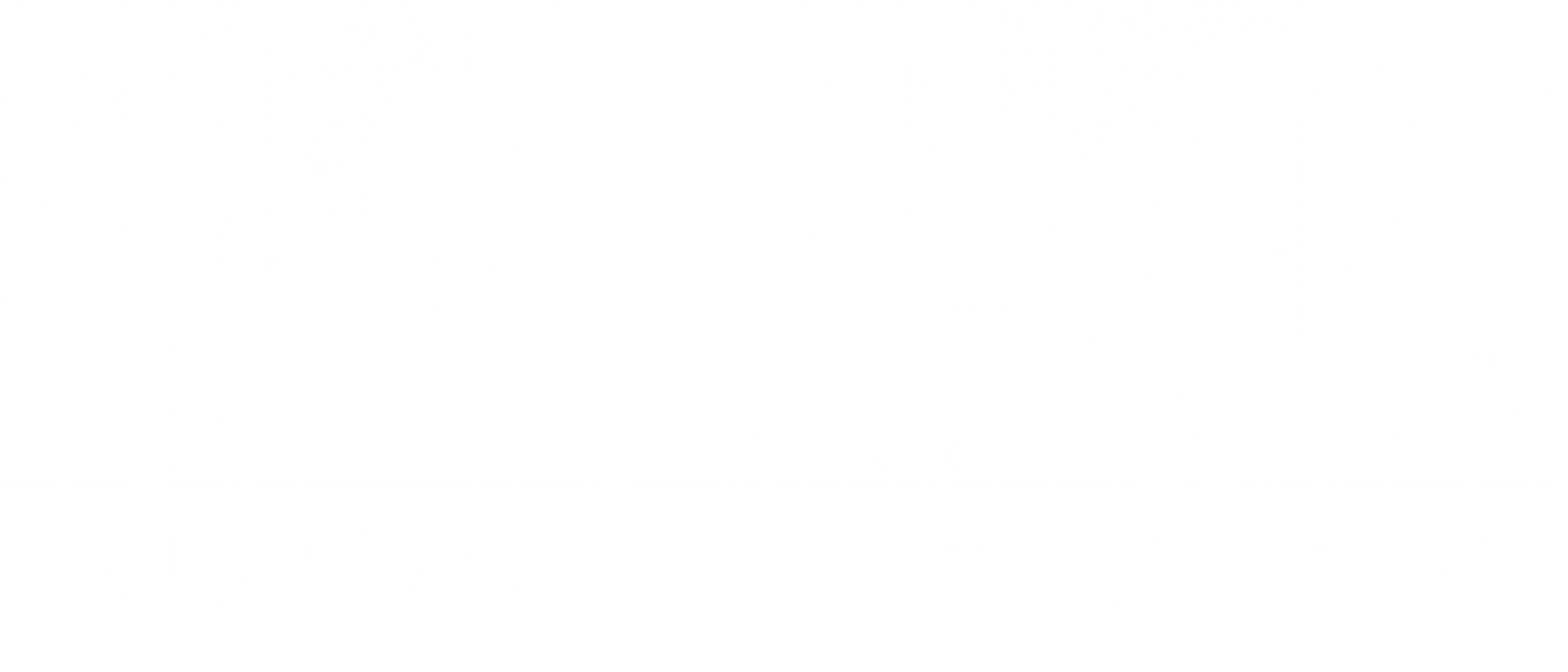The Cook Family
- Client Spotlight: The Cook Family
- Location: Lake Lowell, Nampa, Idaho
Project Description:
The Cook family needed storage space for their RV so we built them a 60×40 pole built shop with a 16 ft lean-to this also included a full bathroom with a upstairs 20×20 office as for Mr cook runs a logistics company and needed a home office they also use this for family events get togethers and barbecues. includes a workspace full 40 ft of Cabinetry and custom French doors six transom windows and two windows for his office View custom-made metal railing for the stairs Mini Splits to cool in heat the office and Shop insulated with R19 in the roof and walls and full power integration.
Challenges Overcome: Excavation was challenging due to the existing roads being on two sides of the property we couldn’t get slope for the septic so we had to put a grinder pump in and it was a very hot summer
Client Satisfaction:



