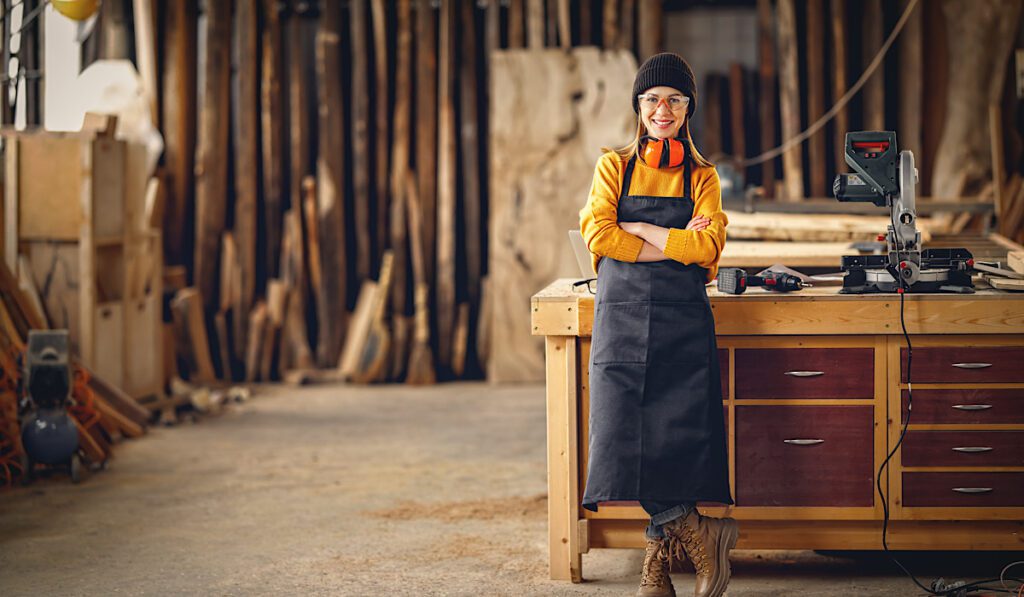Creating Spaces That Support Every Maker, Builder & Business Owner
The workshop has long been viewed as a rugged, utilitarian space built for tool storage and machinery—but across Idaho, more women are reshaping that narrative. From welders and woodworkers to ceramicists, mechanics, and entrepreneurs, women shop owners are redefining what these spaces can be: productive, efficient, welcoming, and purpose-built.
As custom shops become more personalized, the focus is shifting from generic utility to inclusive design—spaces where layout, comfort, and function work together to support every type of creator. For women planning a shop or outbuilding, the goal isn’t changing the workshop—it’s tailoring it for actual day-to-day use.
Inclusive Custom Shop Planning Starts With Intentional Design
Designing a shop with inclusivity in mind means understanding how people interact with the space—not just what they store in it. Idaho’s female makers are leading the charge in redefining what a workshop can look like, emphasizing ergonomics, workflow, and multi-functional use.
Key Elements of Inclusive Workshop Design:
Right-Sized Workbenches: Adjustable or 30–34″ benches reduce strain and improve comfort, especially for detail work or repetitive tasks.
Organized Tool Zones: Tools stored by frequency and accessibility—not just on high walls—improve flow and reduce fatigue.
Ample Lighting: Bright, layered lighting improves visibility and safety, with added natural light for creative zones.
Clean Zones: Dividing dusty, tool-heavy work from clean or digital work areas supports crossover tasks like planning, content creation, or product packaging.
Insulated Comfort: Heated and cooled interiors increase year-round usability, especially in Idaho’s variable climate.
Flexible Storage: Carts, shelves, and labeled bins create tidy, efficient systems that adjust with changing project needs.
Inclusive by Design: One Idaho Maker’s Approach
This approach isn’t theoretical—it’s being lived out by Idaho-based builders like Katie Freeman, founder of Freeman Furnishings in Boise. As a professional woodworker and podcast host, Katie represents a growing movement of women using design-forward shop layouts to support their creativity and business growth.
Her workshop combines natural light, eco-friendly finishes, and intentional zoning that keeps dust-producing tools away from design and detail work. With adjustable benches, movable workstations, and well-labeled storage, Katie’s studio supports not just woodworking, but also teaching, podcasting, and design planning.
Through her Crafting Revolution podcast, she elevates the voices of other women and non-binary tradespeople across the country, all of whom are rethinking how workshops are built and who they’re built for.
Custom Shop Layout Features Women Prefer
While every shop should reflect its owner’s vision, many inclusive builds share common characteristics:
| Feature | Why It Matters |
| Adjustable Benches | Accommodates different projects and body types |
| Multi-Zone Lighting | Combines overhead, task, and ambient lighting |
| Enclosed Storage | Keeps items clean, labeled, and easy to access |
| Office or Studio Corner | Blends creativity and planning with workspace |
| Clean, Sealed Flooring | Ideal for quick cleanups and mixed-use activities |
Frequently Asked Questions
Do inclusive shops sacrifice utility for comfort?
Not at all. Inclusive designs often increase utility by improving workflow, tool access, and long-term usability—especially for those working full-time in their space.
Can shop layouts include retail or teaching areas?
Yes. Many women-led builds include retail zones, classroom space, or photo setups, making the shop a central part of business or brand development.
How much space do most women-led shops require?
Most range from 600–1,200 sq. ft., though even compact spaces become highly efficient with modular layouts and vertical storage.
Is it more expensive to build an inclusive custom shop?
Generally, no. Inclusive upgrades—like better lighting, smart storage, or work surface variety—are more about smart planning than higher cost.
Build a Space That Reflects You
The rise of women in Idaho’s workshop community isn’t just changing who’s in the space—it’s transforming how that space functions. Whether crafting, welding, or managing a business, women-led shops are setting a new standard in custom shop design: efficient, inclusive, and uniquely personalized.
Cascade Custom Construction works with makers, professionals, and hobbyists across Idaho to build workshops that reflect their goals and values. From layout planning to final build, each structure is designed to support creativity and function—without compromise.
Call Cascade Custom Construction at 866-692-9383 to start planning a custom workshop that’s tailored to you—crafted for performance, comfort, and lasting inspiration.


