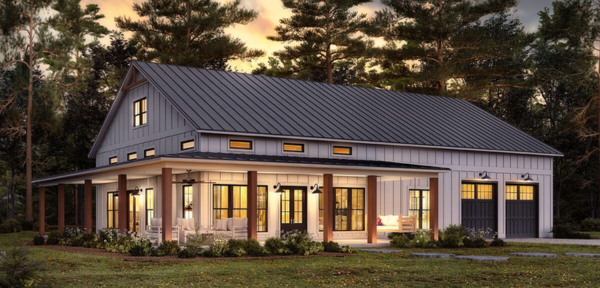Building a barndominium is a thrilling journey that combines the charm of rustic living with stylish convenience. In this guide, I’ll take you through everything you require to know about crafting your dream barndominium. We will look at the important steps, starting from understanding what a barndominium is and planning your construction to choosing the perfect land and designing a layout that suits your lifestyle.
As we progress, I’ll walk you through the construction phases, including framing, utility installation, and interior finishes, while also sharing tips on energy efficiency and budgeting. Whether you’re aiming for a simple build or a luxury design, this guide will provide the knowledge and insights needed to bring your vision to life. At Cascade Custom Construction, I’ve helped countless clients turn their ideas into reality, and I’m here to do the same for you.
What Is a Barndominium?
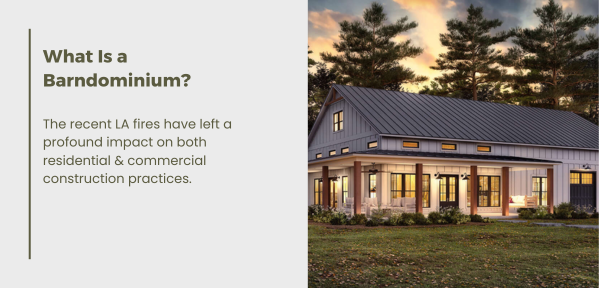
A barndominium, commonly known as a “barndo,” is a modern structure combining the strong frame of a barn with the coziness and beauty of a house. Barndominium refers to usually steel or wooden homes, known for their wide open spaces and high ceilings along with their adjustable interior. But what is a barndominium home, and why has it gained such popularity?
The concept originated from the need for affordable, spacious living spaces that are easy to maintain. Today, what are barndominiums? They are lauded for their durability, energy efficiency, and customizability. A study shows that barndominiums are 30% cheaper per square foot than traditional houses, making them a popular choice for budget-conscious homeowners. Whether you are looking for a primary residence, a vacation home, or a multipurpose structure, a barndominium can cater to all your needs.
Features and Benefits:
- Open-concept designs are perfect for modern lifestyles.
- Low maintenance due to durable materials like steel.
- Eco-friendly options, such as solar panel integration.
- Adaptable for various uses, from living spaces to workshops.
Speak directly with our contractor now and request best custom quote.Find out The Cost to Build a Custom Barndominium in Idaho.
Step-by-Step Guide to Building a Barndominium
This step-by-step guide walks you through everything you need to know about building a barndominium, from planning and land acquisition to construction and energy efficiency tips. Whether it’s a cozy retreat you envision or a practical living space, you will find all the insight you require to bring your dream to life here.
Step 1: Planning Your Barndominium Construction

Every great project begins with a plan. Before breaking ground, it’s crucial to establish a clear vision for your barndominium. First and foremost, determine your budget; this will be the guiding light for every decision. Depending on customization, building a barndominium typically costs between $100 and $130 per square foot.
Planning involves:
- Researching zoning laws and permits: Each county has its regulations, so ensure your project complies.
- Choosing a layout: Keep in mind that you may need more rooms or storage space as well as a workspace. Whether you envision a barndominium with a separate shop or are exploring barn house plans with a shop, clarity at this stage is crucial.
- Budgeting: Allocate funds for construction, utilities, and finishing touches. For example, understanding the cost of building a 5-bedroom barndominium or integrating features like a barndominium basement can significantly affect your budget.
When it comes to design, tools like barndominium blueprints 3 bedrooms or specific plans like 40×60 barndominium floor plans without a shop can help streamline your ideas. For those considering unique layouts, options such as the dog trot barndominium or the fixer-upper barndominium floor plan offer inspiration.
Step 2: Land Acquisition
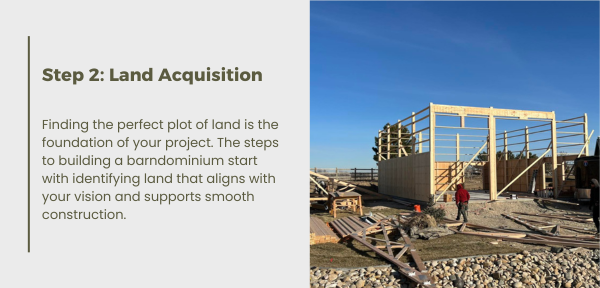
Finding the perfect plot of land is the foundation of your project. The steps to building a barndominium start with identifying land that aligns with your vision & supports smooth construction. At Cascade Custom Construction, I’ve seen clients overlook key factors like soil quality and accessibility, leading to delays and increased costs.
Things to Consider:
- Soil Quality: Poor soil can complicate foundation work, leading to higher costs.
- Utilities: Ensure access to electricity, water & sewage systems.
- Location: Proximity to amenities, work & schools can affect property value.
On average, land purchase is 20-25% of the total cost of the project. Ensure that you have considered this in your budget. Since the process of building a barndominium begins with land acquisition, ensure you’ve made a thorough assessment of these factors.
Speak directly with our contractor now and request best custom quote.Find out The Cost to Build a Custom Barndominium in Idaho.
Step 3: Design and Layout
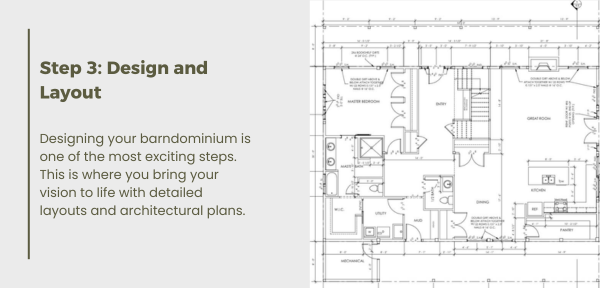
Designing your barndominium is one of the most exciting steps. This is where you bring your vision to life with detailed layouts and architectural plans. Work with professionals to ensure your design meets local building codes.
If you’re unsure where to start when building a barndominium, partnering with a professional designer can streamline the method & help you avoid costly mistakes. To learn more about designing your own barndominium or hiring a professional designer, check out this helpful blog: https://cascadecustomconstruction.com/design-your-own-barndominium-or-hire-a-designer/.
Tips for Designing:
- Opt for open floor plans to maximize space.
- Incorporate energy-efficient features like large windows for natural light.
- Use versatile materials that match your aesthetic, such as reclaimed wood or polished concrete.
Remember, according to a report, the right design can increase your barndominium’s resale value by up to 15%. If you’re unsure where to start when building a barndominium, consulting with a barndominium designer can make all the difference. When following the step-by-step process of creating a barndominium, prioritizing design can save you time and money later.
Step 4: Site Preparation and Foundation

Before building a barndominium, one must prepare the site appropriately and lay down a good foundation. This step ensures the land is ready to support the structure and prevents future complications like settling or drainage issues. Preparing the site means clearing the land, leveling it, compacting the soil, and making environmental adjustments. Once the site is ready, the right type of foundation will determine how long your barndominium will last and be stable.
Site Preparation: Leveling and clearing the site, preparing a base for a straightforward construction process since all obstacles may be removed so that the subgrade is fully compacted under the foundation of the building.
Foundation: Choose a foundation type that suits your land and design. Common options include:
- Slab Foundations: Most cost-effective and ideal for flat land.
- Crawl Spaces: Great for uneven terrain.
- Basements: Perfect for added storage but more expensive.
Foundations typically account for 10-15% of the total construction cost, so make sure to budget accordingly. Adding a step-by-step guide to building a barndominium will ensure that each stage is aligned with your overall vision.
Speak directly with our contractor now and request best custom quote.Find out The Cost to Build a Custom Barndominium in Idaho.
Step 5: Framing and Building Structure

The most important steps in the building of a barndominium are framing and structure building because they give it the framework and form that enable its durability and design. This includes raising the building skeleton and putting together the outside shell to make sure the structure is functional and aesthetic. Proper execution in this phase lays the groundwork for a safe, efficient, and long-lasting barndominium. As one of the most significant steps to building a barndominium, this stage requires precision and attention to detail.
Framing: This phase involves erecting the skeleton of your barndominium. The most popular type of frame is steel, as they are strong and resistant to pests and weather.
Building Structure: Once the frame is in place, the exterior shell, including walls and roofing, is assembled. This provides the basic shape & ensures weatherproofing. Using insulated panels can further enhance energy efficiency, reducing utility bills by up to 20%.
Step 6: Installing Utilities

Installing utilities is a pivotal stage in barndominium construction, as it ensures the functionality & livability of your home. This step includes setting up electrical systems, plumbing & HVAC systems. Proper planning & installation are essential to meet safety standards & optimize energy efficiency, creating a comfortable and efficient living environment.
Wiring: Set up electrical systems to power lighting, appliances, and more. Always hire a licensed electrician to comply with local codes.
Plumbing: Install water supply and waste management systems. Tankless water heaters are an energy-efficient option worth considering.
HVAC Systems: When heating and cooling a barndominium, choose systems that suit your climate. High-efficiency HVAC units can reduce energy costs by 30% annually.
Speak directly with our contractor now and request best custom quote.Find out The Cost to Build a Custom Barndominium in Idaho.
Step 7: Insulation and Drywall

Insulation and drywall are crucial to ensuring your barndominium is energy-efficient and comfortable. Proper insulation will maintain the temperature inside your barndominium, cut energy costs, and improve soundproofing. Drywall installation will provide a clean and durable surface to paint and decorate your interior. These two go hand in hand to build the foundation for your cozy and stylish living space.
Insulation: A well-insulated barndominium maintains comfortable temperatures year-round. Spray foam and fiberglass are popular options, with spray foam offering superior energy efficiency. Effective insulation is especially crucial for maintaining optimal temperatures behind barndominium interior walls to prevent heat loss.
Drywall: Finish the interior walls with durable drywall. It makes the painting and decorating on those walls neat as well as leaves room for individualistic customization of space. Drywall plays a critical role in covering the barndominium interior wall framing, offering a polished look while providing structural integrity.
Step 8: Interior Finishes
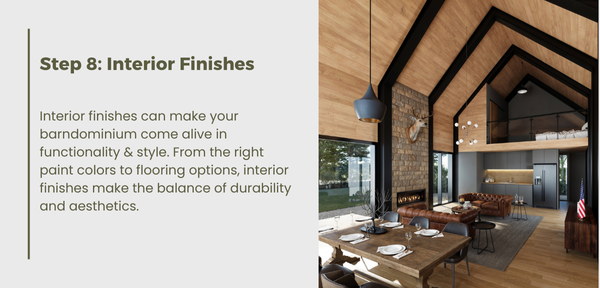
Interior finishes can make your barndominium come alive in functionality & style. From the right paint colors to flooring options, interior finishes make the balance of durability and aesthetics. Thoughtful finishes not only enhance the overall appeal but also add value and comfort to your home. Focusing on quality and detail makes a space feel like it’s yours.
Painting: Pick colors that blend well with your style. Neutral shades like beige and gray are all the rage this 2025 season because they are versatile.
Flooring: Durable options like polished concrete, hardwood, or luxury vinyl planks are excellent choices. Flooring not only adds aesthetic value but also impacts functionality and maintenance.
Speak directly with our contractor now and request best custom quote.Find out The Cost to Build a Custom Barndominium in Idaho.
How Long Does It Take To Build a Barndominium?

The construction process of a barndominium typically involves the following phases:
- Planning and Permitting (1-2 months): This phase includes setting the budget, creating plans, and securing permits to ensure compliance with local building codes.
- Site Preparation and Foundation (2 months): The land is cleared, leveled, and compacted—the foundation, whether slab or basement, is then poured.
- Structural Framing and Exterior Assembly (2-3 months): This phase includes framing the structure and assembling the roof and walls, with materials ranging from steel to wood and sheet metal siding.
- Installing Utilities and Insulation (1-2 months): Electrical wiring, plumbing systems, HVAC, and insulation are installed.
- Interior Finishes (1-3 months): This stage involves drywall, painting, flooring, and fixtures.
Typical Duration
- Standard Build: Around 6 months for simple designs.
- Customized Build: Up to 12 months for intricate layouts and premium features.
Efficient planning & communication with your builder can streamline these phases and minimize delays. Understanding the process of building a barndominium can provide a smoother experience from start to finish, especially when working with skilled companies that build barndominiums near you.
Building a Barndominium on a Budget
Building a barndominium on a budget requires strategic planning and smart choices to ensure you don’t compromise on quality or style. If you are meticulous in your consideration of options, you can opt for cost-effective solutions that give you a functional, beautiful space and stay within your financial limits.
Here are some proven strategies to reduce construction costs:
- DIY Elements: This element includes DIY on smaller tasks like painting, landscaping, or installing internal fixtures to help cut between $2,000 and $5,000 for each project.
- Prefab Components: Pre-engineered kits for framing and structural elements can reduce costs by up to 20%, potentially saving $10,000 to $20,000 on a $100,000 build. These kits are also time-efficient and easy to use.
- Efficient Materials: To reduce transportation costs and leverage bulk discounts, opt for locally sourced materials. This strategy can save 5-10% on materials, equating to $5,000 on a $50,000 materials budget.
- Simplified Design: Reducing unnecessary architectural complexities, such as excessive angles or non-standard layouts, can significantly lower labor and material costs.
- Energy-Efficient Systems: While an upfront investment, incorporating energy-efficient systems such as LED lighting and high-efficiency HVAC units reduces long-term operational costs.
By carefully selecting a barndominium company that aligns with your budget, you can ensure you’re not sacrificing quality for affordability. Opting for barndominium contractors near you like us, we offer both cost-effective solutions & high-quality craftsmanship is key to maintaining a balance between budget & design.
Speak directly with our contractor now and request best custom quote.Find out The Cost to Build a Custom Barndominium in Idaho.
How to Hire the Right Barndominium Builder

Hiring the right builder is crucial to ensuring your barndominium project is completed on time, within budget, and to your exact specifications. When selecting a builder, keep these considerations in mind:
- Experience: Look for a builder with extensive expertise in constructing barndominiums. Experienced builders are more likely to anticipate challenges & deliver high-quality results.
- Portfolio: Evaluate their portfolio of completed projects to ensure their style and quality align with your vision. Pay attention to design variety and craftsmanship. A trusted barndominium company should have a diverse portfolio showcasing a range of designs.
- References and Reviews: Talk to former clients or search online reviews that can give insight into the reliability, communication, and timeline of the builder.
- Cost Transparency: A trustworthy builder will provide detailed price estimates and be upfront about any potential additional expenses.
At Cascade Custom Construction, We specialize in delivering bespoke barndominiums that reflect my client’s unique preferences and needs. My commitment to quality & customer satisfaction ensures every project exceeds expectations. Let me help you turn your dream barndominium into reality! Contact us today!


