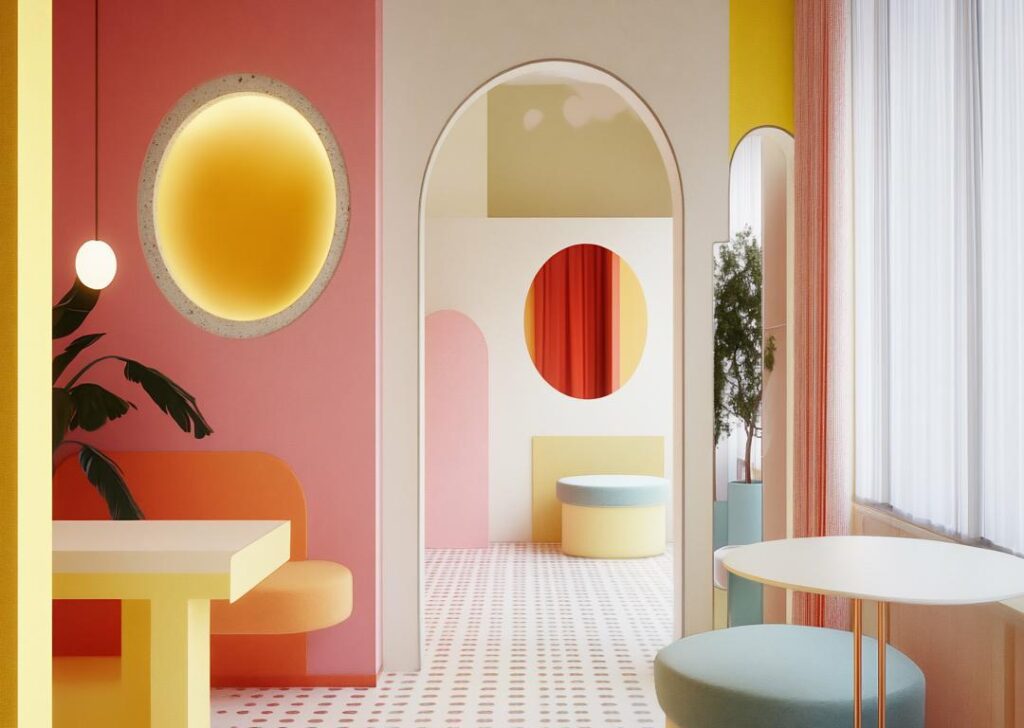A well-designed custom workshop isn’t just a structure—it’s a productivity tool. Whether used for woodworking, metal fabrication, auto repair, or multipurpose home projects, the success of a shop lies in its interior layout, lighting, storage, and workflow. Idaho’s open land and builder-friendly regulations offer a unique opportunity to design personalized workshops that reflect both the needs and the passions of their owners.
A 2023 survey by Statista revealed that 67% of U.S. homeowners believe garage and workshop upgrades significantly improve property value and function, particularly when spaces are tailored with efficient designs.
Key Considerations for Custom Workshop Design
Before building a custom workshop, every detail should be planned to meet your current needs and future growth. The design should not only look professional but also function with precision.
Top Priorities in a Custom Shop:
Functionality First: Build around your tools, workflow, and storage needs.
Durability: Use weather-resistant, long-lasting materials suited for Idaho’s climate.
Accessibility: Ensure safe, ergonomic placement of tools, outlets, and lighting.
Flexibility: Include space that can adapt to new equipment or expanded work areas.
Optimizing the Shop Interior Layout
A great shop interior layout balances movement, safety, and efficiency. It ensures clear pathways, intuitive zones, and uninterrupted workflow.
Common Workshop Zones:
| Zone | Purpose | Tips for Setup |
| Tool Storage | Organizes small and large tools | Use wall panels, pegboards, and drawers |
| Assembly Area | Central space for active work | Include bench space with task lighting |
| Material Storage | Holds wood, steel, or supplies | Use racks and vertical shelving |
| Finishing Station | Paint, stain, or detail work | Ensure ventilation and clean surfaces |
| Office/Planning | Drawings, schedules, admin tasks | Include desk, storage, and Wi-Fi access |
A typical layout should form a “U” or “L” shape around the primary workbench, with high-use tools and materials within arm’s reach.
Lighting & Electrical Setup
Proper lighting transforms a dim structure into a high-performance workspace. Layering light sources is key:
Ambient Lighting: Overhead LED fixtures to illuminate the full space.
Task Lighting: Adjustable lights over workbenches or machinery.
Accent Lighting: For tool areas or detailed finishes.
Electrical planning should include:
- GFCI outlets spaced every 6–8 feet
- 220V outlets for large equipment
- Ceiling-mounted retractable cords
- Separate circuits for lighting and heavy tools
Smart Storage Solutions
Storage is the backbone of an efficient shop. A cluttered shop reduces productivity, increases safety risks, and limits usable space.
Recommended Storage Systems:
- Overhead ceiling racks for seasonal gear
- Mobile tool cabinets and carts
- Wall-mounted bins for fasteners and hand tools
- Built-in cabinets for flammable or hazardous materials
FAQ: Workshop Design in Idaho
Does Idaho require permits for custom workshop buildings?
Yes. Permits are required in most municipalities. Cascade Custom Construction ensures all workshop builds meet local zoning and code standards.
How large should a custom shop be?
Most homeowners choose between 1,200 and 2,400 sq ft, depending on usage, vehicle access, and future expansion plans.
Can the shop include plumbing and HVAC?
Absolutely. Adding climate control and water access increases comfort and year-round functionality.
Work With Idaho’s Premier Shop Builder
Cascade Custom Construction has earned a reputation as a leading Idaho shop builder, helping clients turn vision into reality with customized layouts, professional design support, and code-compliant builds. Each shop is crafted for maximum performance, tailored to specific workflows, and built to endure the demands of heavy use and Idaho’s changing seasons.
Get expert guidance on your custom workshop design—call Cascade Custom Construction today at 877-208-8843. Turn your layout ideas into a durable, productive workspace built for Idaho living.


